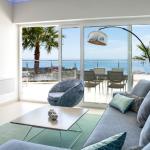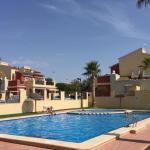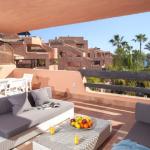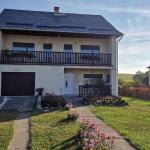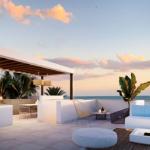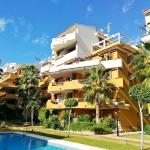Calpe
Dé notarisvergelijker van Nederland
A magnificent villa with fantastic views of the sea, Peñon de Ifach and the surrounding mountains. This 5 bedroom property was constructed in 2007 and built to a very high standard with top quality materials. The complete property is distributed over 3 floors with an internal staircase adjoining the 3 levels. The ground floor consists of a large garage with parking of up to 3 cars and an automatic entry door. A utility room is situated to the back of the garage which contains a 300 litre solar hot water tank (ample to serve a family of 6), a gas hot water boiler, sink and plumbing for a further washing machine. A locked door opens to the stairwell which leads up to the first floor. The first floor consists of: entry hall with WC and storage/coat closets. Large, independent fully fitted kitchen including 2 ovens, island with hob and 2 cold draws (4ºc), 1 full size fridge, 1 full size freezer, washing machine, tumble dryer and dishwasher. Lounge / dining room with Toscan stone fireplace (wood burner – 2 speed fan) and 5.1 Sony stereo. The master bedroom and the 5th bedroom/study are both situated on the first floor. The master bedroom has en-suite bathroom and walk-in wardrobes. The 5th bedroom / study, lounge and master bedroom open out into the Naya which contains a log burner, hot/cold air-con and ceiling fans. Perfect for both summer and winter use. The top floor consists of: 3 double bedrooms (one with en-suite) and a separate family bathroom. 2 of the bedrooms have access to a large terrace with wonderful views. High, heavy, remote operated gates stand at the entrance to the property and open up onto a large sloping driveway which leads up to the garage. A video phone is installed by the gate and is connected to entrance phones in the kitchen and the upstairs hall. Low maintenance gardens and several terraced seating areas surround the property. The 2 pergolas both have electricity feeds. A built in BBQ area and outside kitchenette are situated behind the 10x5m swimming pool which includes water feature and LED lighting. An adjacent hot/cold pool shower and exterior storage room are adjacent. Also includes: all white goods, all blinds/curtains/light fittings, all outdoor fixtures and furnishings, satellite TV, alarm system, emergency lighting in garage, twin input music system mounted in kitchen and lounge, RGB feed to lounge TV from study, electric shutters, granite surfaces in all bathrooms, hot and cold aircon in all living rooms/bedrooms and kitchen, gas central heating throughout, telephone/ADSL and TV in all living rooms and bedrooms, mosquito nets on every window, built in wardrobes, tip and tilt windows and doors, security glass, rejas on downstairs windows The property was designed to have an internal lift fitted.
Aantal m2
Inhoud m3:
Perceeloppervlak m2:
Aantal slaapkamers:
Aantal badkamers:
Ligging
Neem contact op met de eigenaar van deze woning en plan direct met hem of haar de bezichting
- Verkoopprijs € 495000
- 3503
- Telefoon:
-
Calpe

















